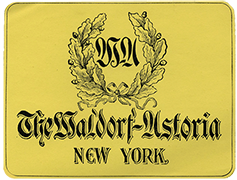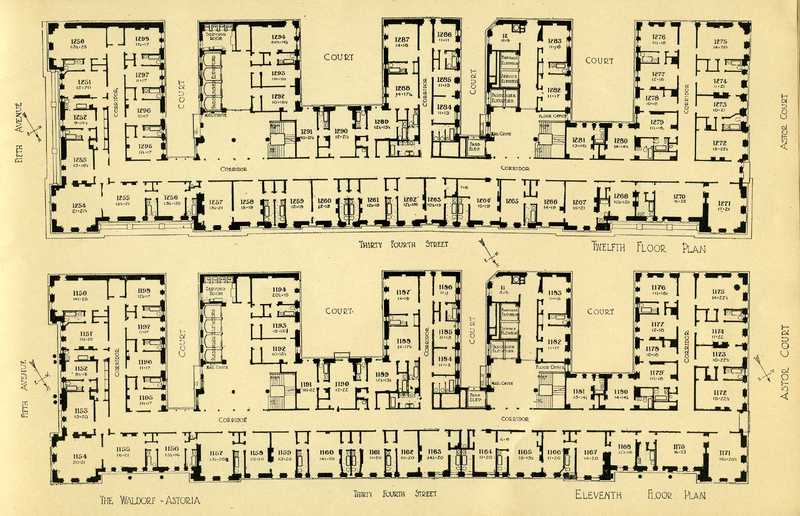-
Digital Exhibits
- America's Palace
- Art Deco and the Waldorf Astoria
- Bakers Unite!
- The Big Four at the Waldorf Astoria Hotel
- Building the World's Greatest Hotel
- The Empire Room: A Setting for Dinner and Dancing
- Hats, Balloons, and Noisemakers
- History of the Motorama
- Oscar of the Waldorf
- The Original Waldorf Astoria Hotel
- The Waldorf Astoria in Pop Culture
- Browse Items
- Browse Collections
Blueprints from the 11th Floor of the Original Waldorf Astoria
Title
Blueprints from the 11th Floor of the Original Waldorf Astoria
Subject
Eamon De Valera
Waldorf Astoria Hotel
1919
Description
These blueprints show the 11th floor of the original Waldorf Astoria Hotel. While Eamon DeValera was residing in this hotel over his 18 month campaign for Irish Independence, he was housed in a 3-bedroom corner suite where he received "over 10,000 calls per day."
Source
Waldorf Astoria Archive
Date
1919
Date Created
Blueprints: 1910
Rights
Copyright is held by the Waldorf Astoria Archive unless otherwise noted.
Relation
Buildings Collection
Format
image | jpeg
Extent
4x5
Medium
lithographs
Type
StillImage
Coverage
Waldorf-Astoria Hotel -- 1890-1930
State Apartments
Temporal Coverage
1893 - 1928
Original Format
lithographs
Physical Dimensions
4x5
Collection
Citation
“Blueprints from the 11th Floor of the Original Waldorf Astoria,” Host to the World, accessed April 27, 2024, https://waldorfnewyorkcity.com/archive/items/show/753.

