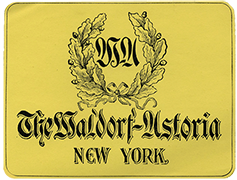-
Digital Exhibits
- America's Palace
- Art Deco and the Waldorf Astoria
- Bakers Unite!
- The Big Four at the Waldorf Astoria Hotel
- Building the World's Greatest Hotel
- The Empire Room: A Setting for Dinner and Dancing
- Hats, Balloons, and Noisemakers
- History of the Motorama
- Oscar of the Waldorf
- The Original Waldorf Astoria Hotel
- The Waldorf Astoria in Pop Culture
- Browse Items
- Browse Collections
Archival Blueprints of the 18th Floor
Title
Archival Blueprints of the 18th Floor
Subject
Blueprints dated 1939 of the 18th Floor of the Waldorf Astoria Hotel on Park Avenue. The Starlight Roof is referred to as the "Roof Garden" in these blueprints. These blueprints are included in the "Facts of the Waldorf Astoria" booklet which were given to guests of the hotel.
Creator
unknown
Source
Waldorf Astoria New York Archive
Date
1939
Relation
Histories & Publications
Format
image | jpeg
Extent
5x7
Medium
promotional materials
Language
English
Type
StillImage
Coverage
Waldorf-Astoria Hotel -- 1931-present
Starlight Roof
Temporal Coverage
1931 - 1939
Original Format
promotional materials
Physical Dimensions
5x7
Collection
Citation
unknown, “Archival Blueprints of the 18th Floor,” Host to the World, accessed April 20, 2024, https://waldorfnewyorkcity.com/archive/items/show/865.
